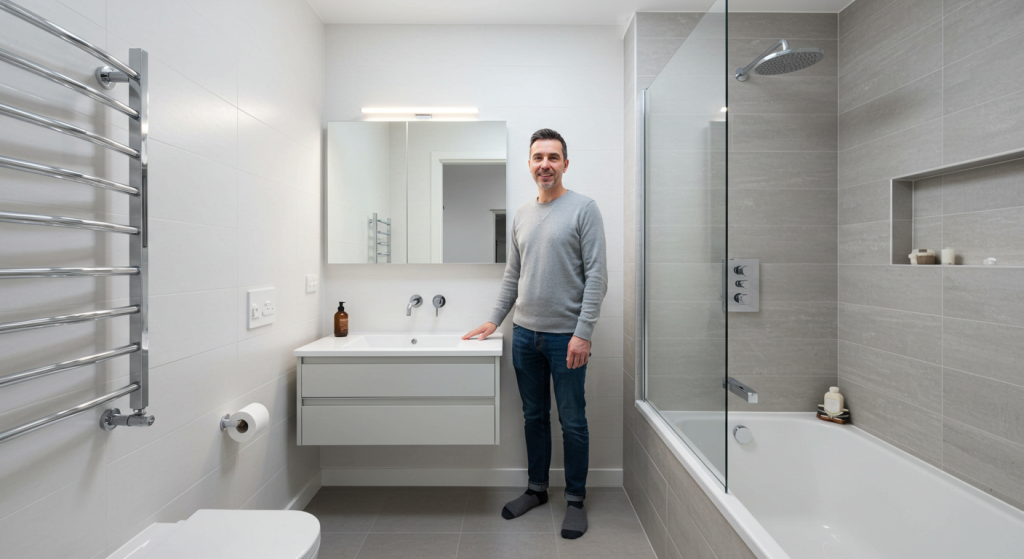Remodeling a small bathroom presents unique challenges, but with thoughtful planning and creative design choices, even the most compact spaces can be transformed into stylish, highly functional retreats.
At Swift Plumbing & Heating, we specialize in helping Bainbridge Island homeowners make the most of their bathroom remodels. Since 1986, our family-owned team has delivered trusted plumbing and remodeling services across the Kitsap Peninsula.

Maximizing Space with Smart Design
Floating Vanities
Floating vanities expose more floor area, making a small bathroom feel larger and less cluttered. They also provide modern, minimalist storage without the bulk of traditional cabinetry.
Corner Sinks
Corner sinks utilize overlooked spaces, helping to open up the room. This layout change can improve movement and access, especially in narrow bathrooms.
Large Mirrors
Mirrors reflect light and visually expand the room. Consider installing a mirror that spans the width of your vanity or even a full-wall mirror to amplify brightness and spaciousness.
Light Color Palettes
Soft hues like whites, beiges, and pastels reflect natural and artificial light, creating an airy, open feel. These colors pair well with minimalist fixtures for a clean, modern look.
Built-In Storage
Recessed shelves and in-wall niches offer practical storage without compromising space. Use them in the shower or above the toilet to keep essentials handy while maintaining a tidy appearance.
Enhancing Functionality
Pocket Doors
Unlike traditional doors that swing open, pocket doors slide into the wall, saving precious square footage. They also allow more flexibility for fixture placement in tight layouts.
Wall-Mounted Fixtures
Toilets and faucets mounted directly onto walls eliminate the need for pedestal bases and under-sink cabinets, clearing valuable floor space and lending a sleek, contemporary vibe.
Glass Shower Enclosures
Clear glass panels eliminate visual barriers, making the bathroom appear more expansive. Frameless designs, in particular, maximize this effect while adding a touch of elegance.
Adding Style and Personality
Vertical Elements
Vertical tile patterns or tall shelving draw the eye upward, creating the illusion of higher ceilings. This design trick adds visual depth and a sense of balance to small layouts.
Statement Lighting
A distinctive light fixture not only enhances functionality but also serves as a stylish focal point. Choose bright, layered lighting to illuminate every corner and prevent the space from feeling cramped.
FAQs About Small Bathroom Remodeling
How can I make my small bathroom feel larger?
Use light colors, large mirrors, and glass enclosures to expand visual space.
What are the best storage solutions?
Built-in shelving, recessed niches, and wall-mounted cabinets maximize function without sacrificing space.
Is it worth remodeling a small bathroom?
Yes. A well-designed remodel improves daily comfort and can significantly increase your home’s value.
At Swift Plumbing & Heating, we understand the unique considerations of small bathroom remodeling. With decades of experience, our team delivers tailored solutions that blend practicality, efficiency, and timeless design.

